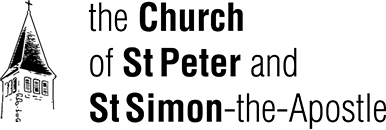A venue for you!
Weddings, Concerts, Choir Rehearsals, Parties, Lectures, Meetings, Film Shoots
SPSS offers a selection of areas suitable for small groups as well as larger groups. Located on the south side of Bloor Street East, between Sherbourne and Parliament, Sherbourne station is less than a block away. The building is barrier-free with access to all rooms except the choir loft.
THE CHURCH BUILDING is a graceful ‘Jacobean’ Arts and Crafts style designed by English-trained William L. Symons with a later addition by one of Canada’s most famous 19th century architects, Eden Smith. Some exceptional features include a rood screen of carved oak dating from 1923, and windows, among them the 1899 Chancel Window by Robert McCausland, the 1960’s Memorial Window to the Women of St. Simons, and four ‘miracle’ windows, remarkable panels of stained glass by Gerald E. Tooke installed in the narthex in 2001. For more information and pictures of the windows, see Stained Glass at SPSS. The entrance and foyer on the Bloor Street side of the building were extensively renovated in 2000, including the installation of a spired tower, elevator, and the rehabilitation of a cloister-like courtyard and fountain.
Venue Rentals and Bookings
General
Office & Parish Administrator
416-923-8714 ext. 201 or office@stpeterstsimon.ca
Weddings
Please contact Father Geoffrey Sangwine
416-923-8714 ext. 202 or incumbent@stpeterstsimon.ca
The Church

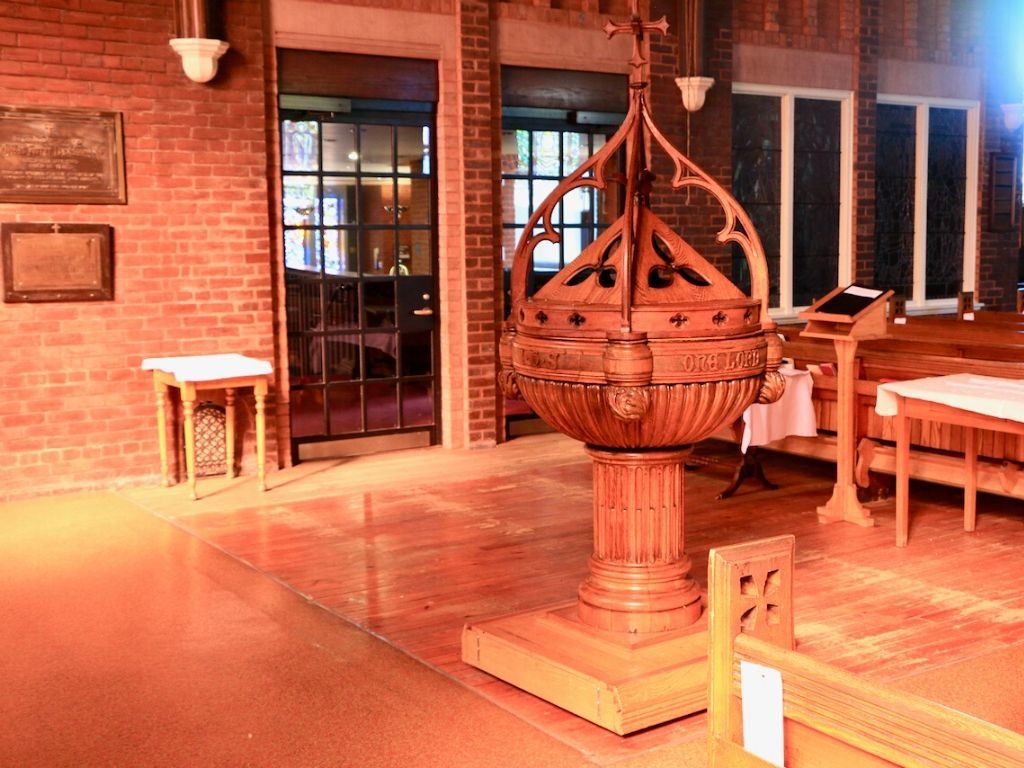
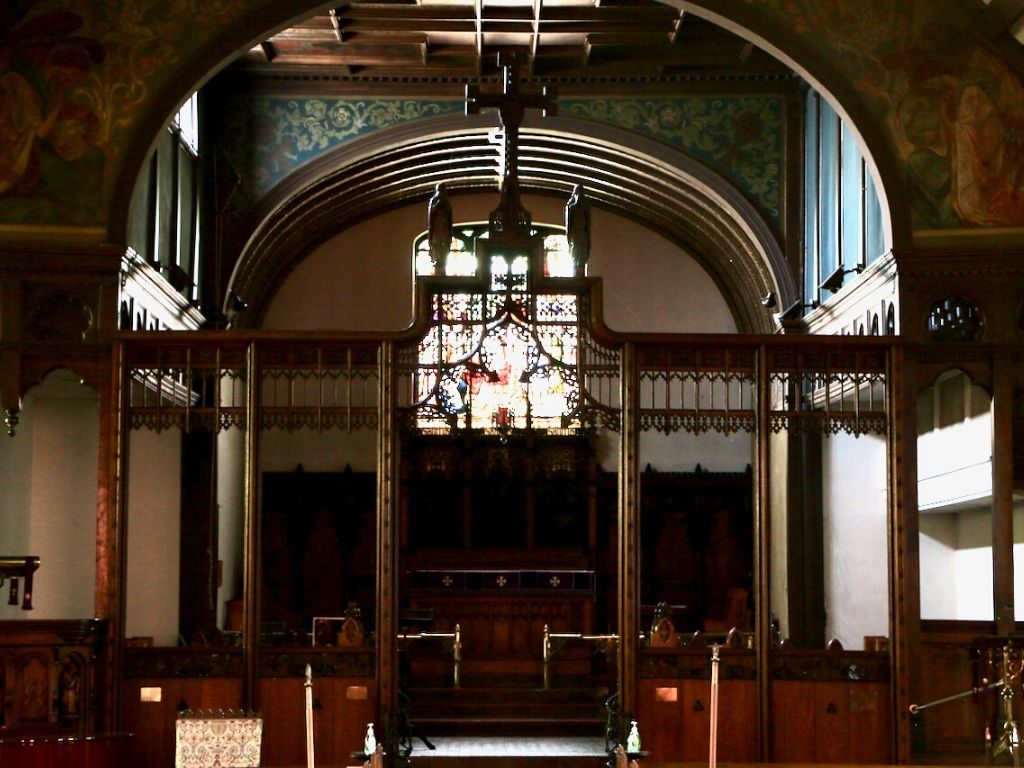
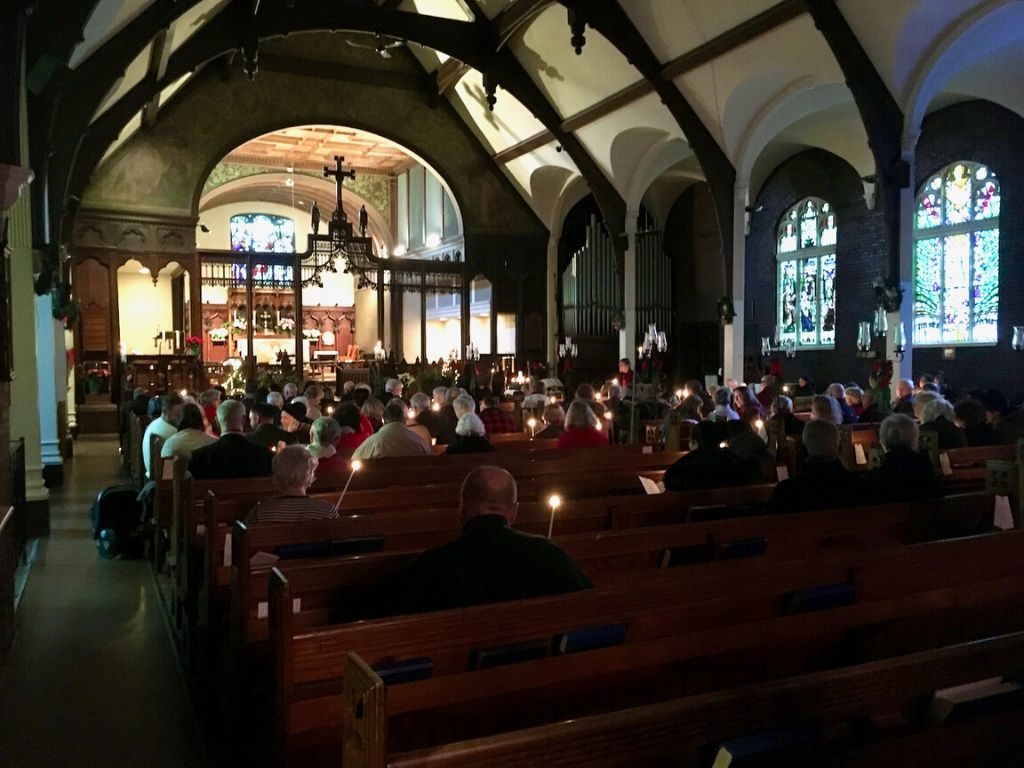
Suitable For: Weddings, concerts, speaker events, rehearsals Capacity: 514
Parish Hall
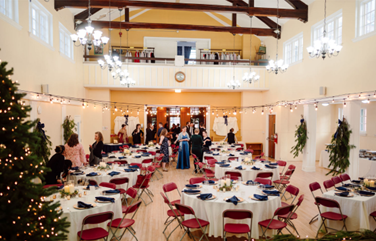

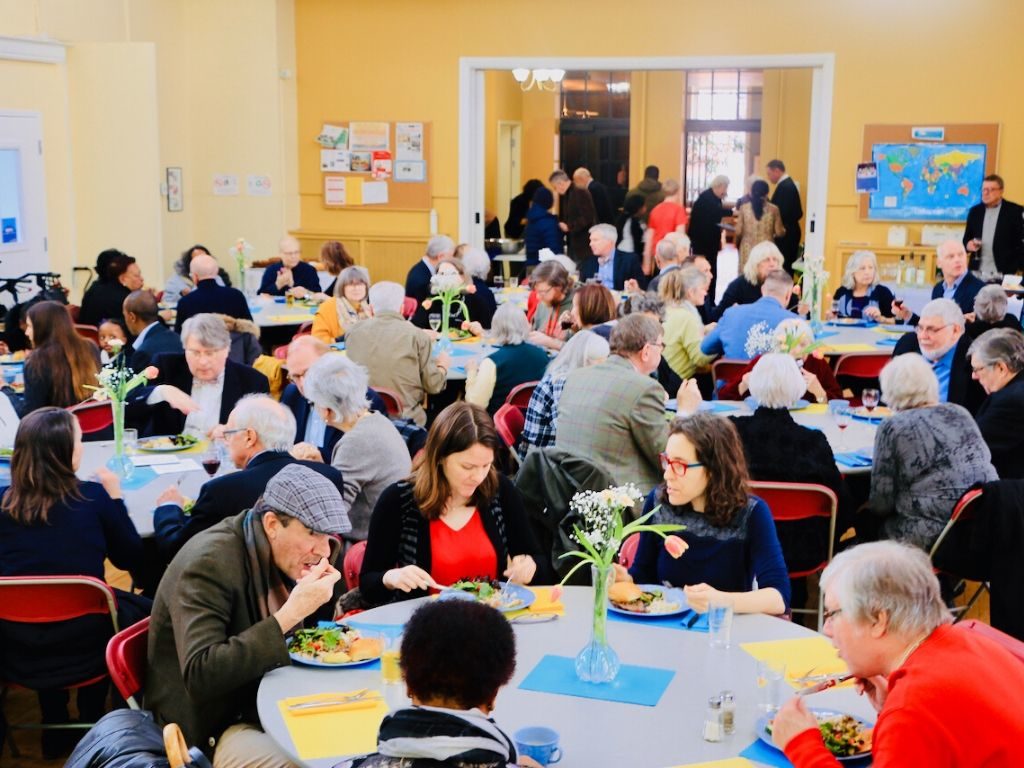
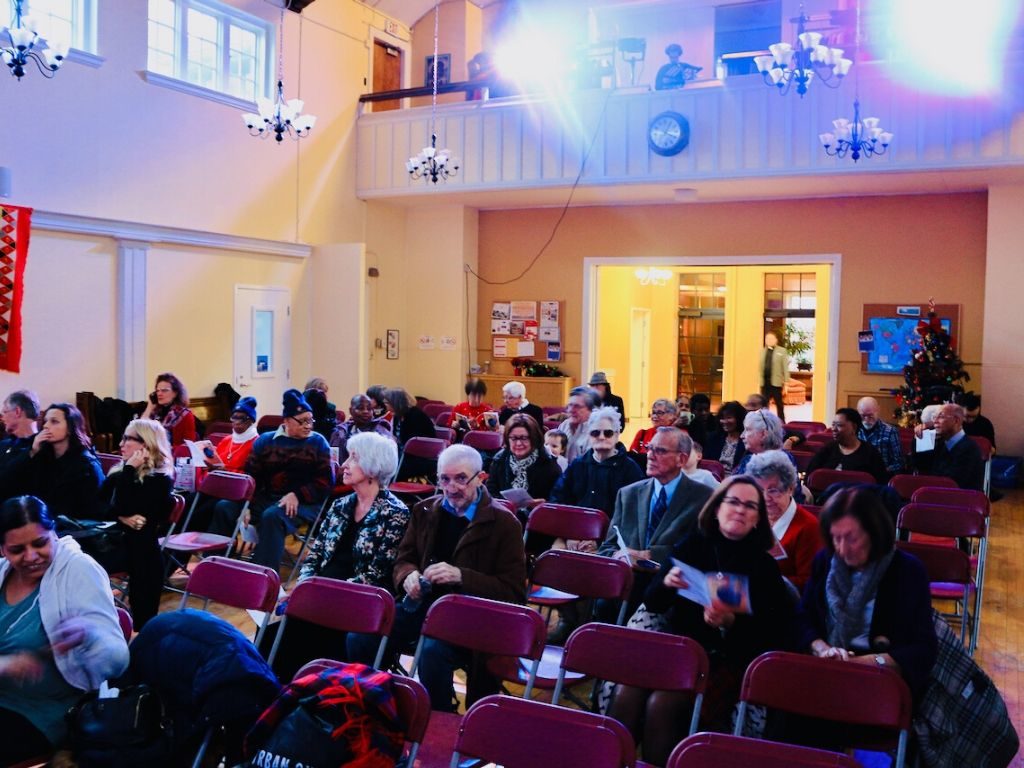
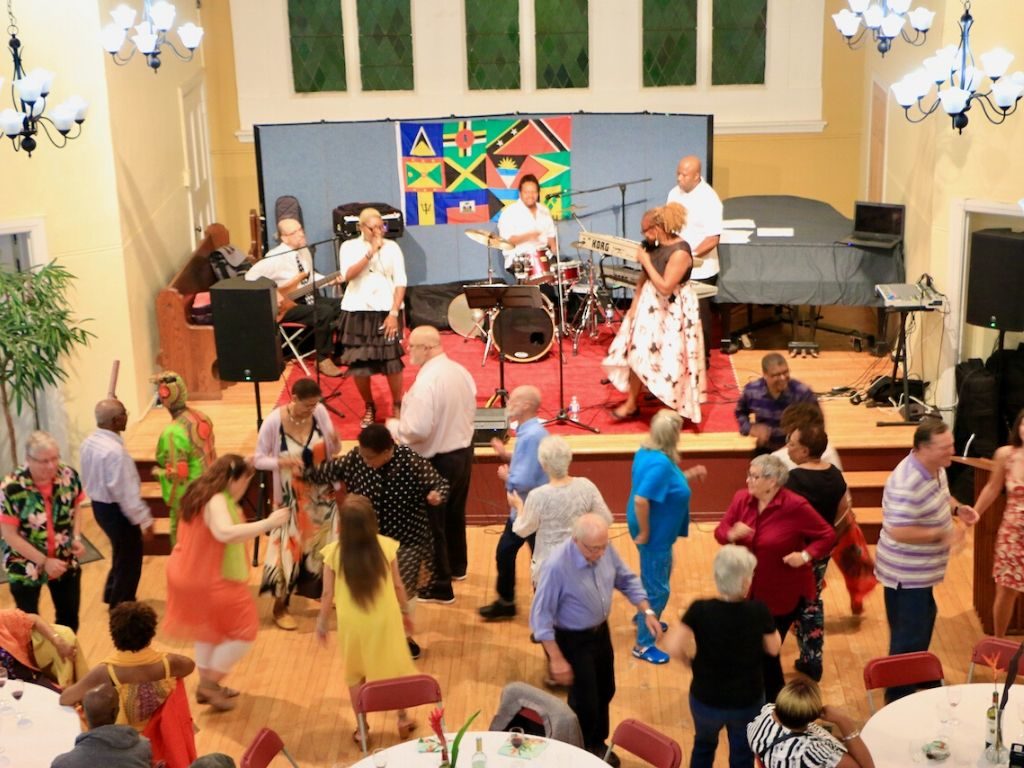

Suitable For: Small concerts, receptions, exercise/dance classes, choir practice, meetings, speaker events, meals, social events Capacity: 250 standing, 150 seated
Narthex
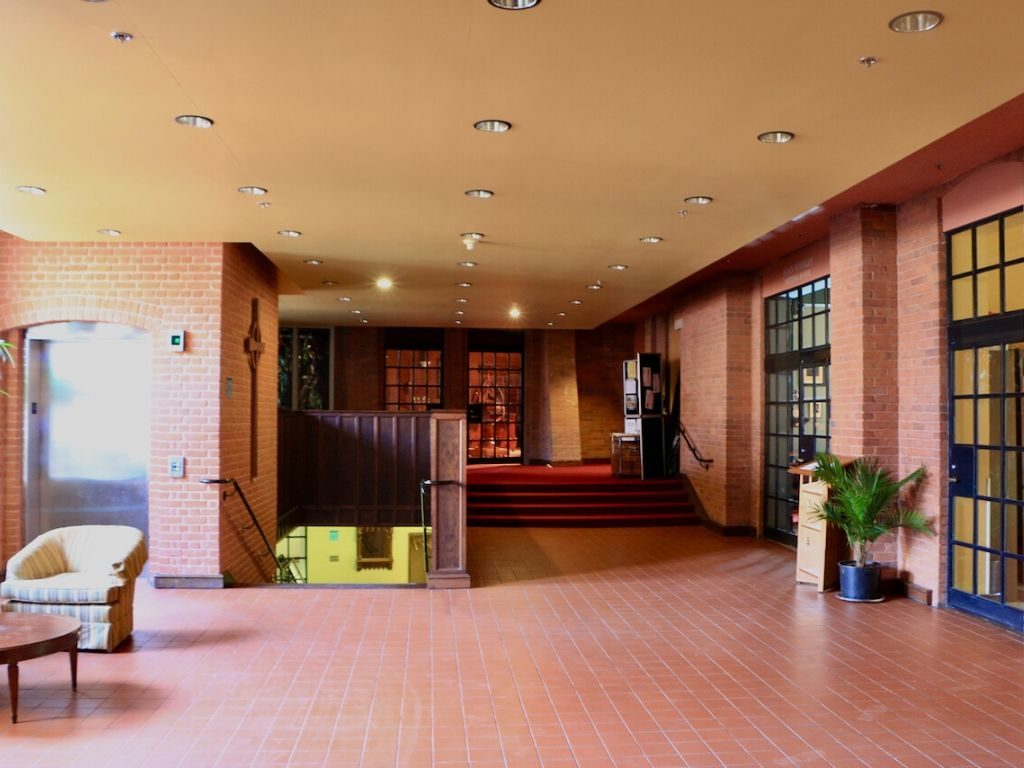
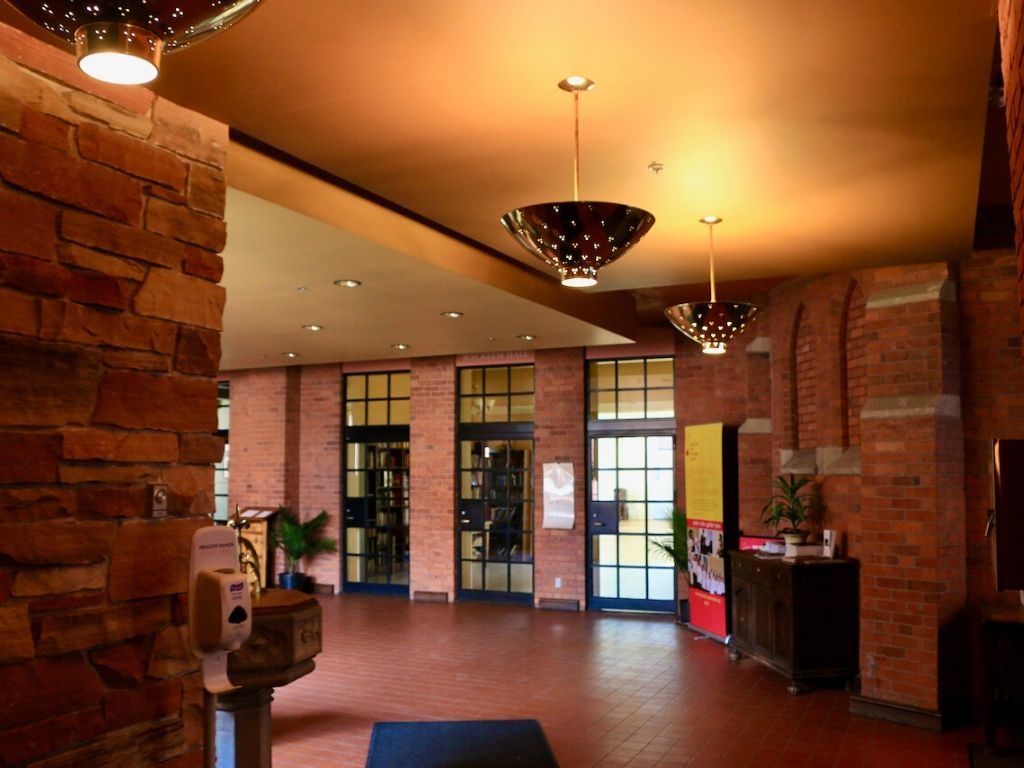
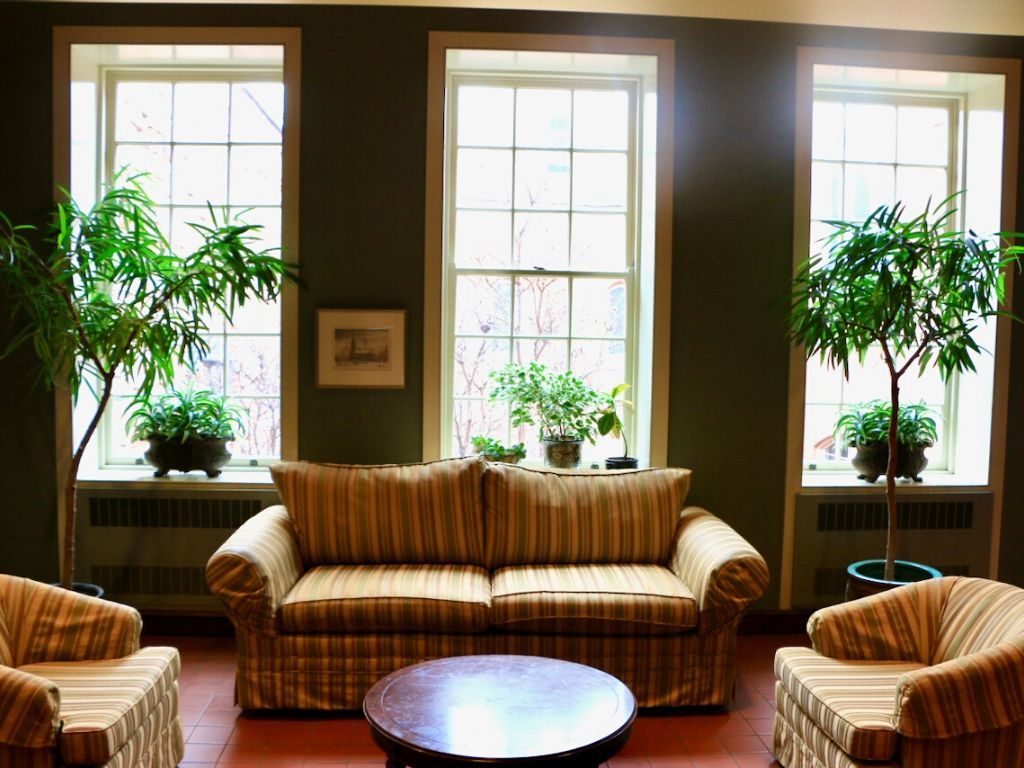

Suitable For: Receptions, small group meals and social events Capacity: 75
The Kitchen
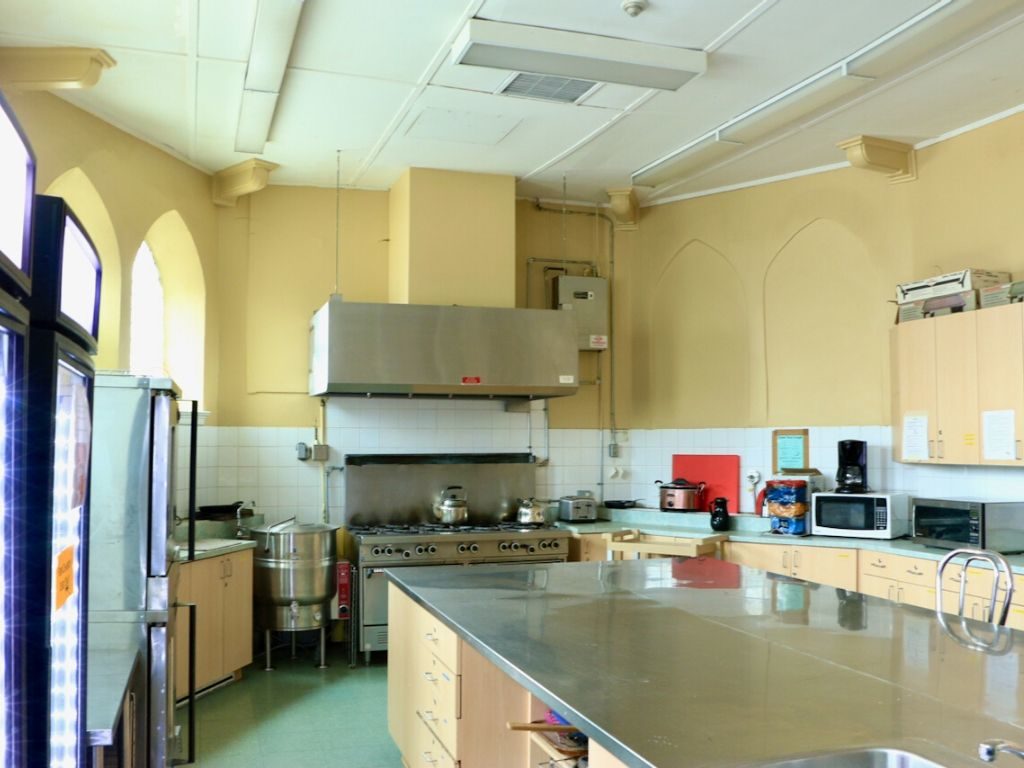
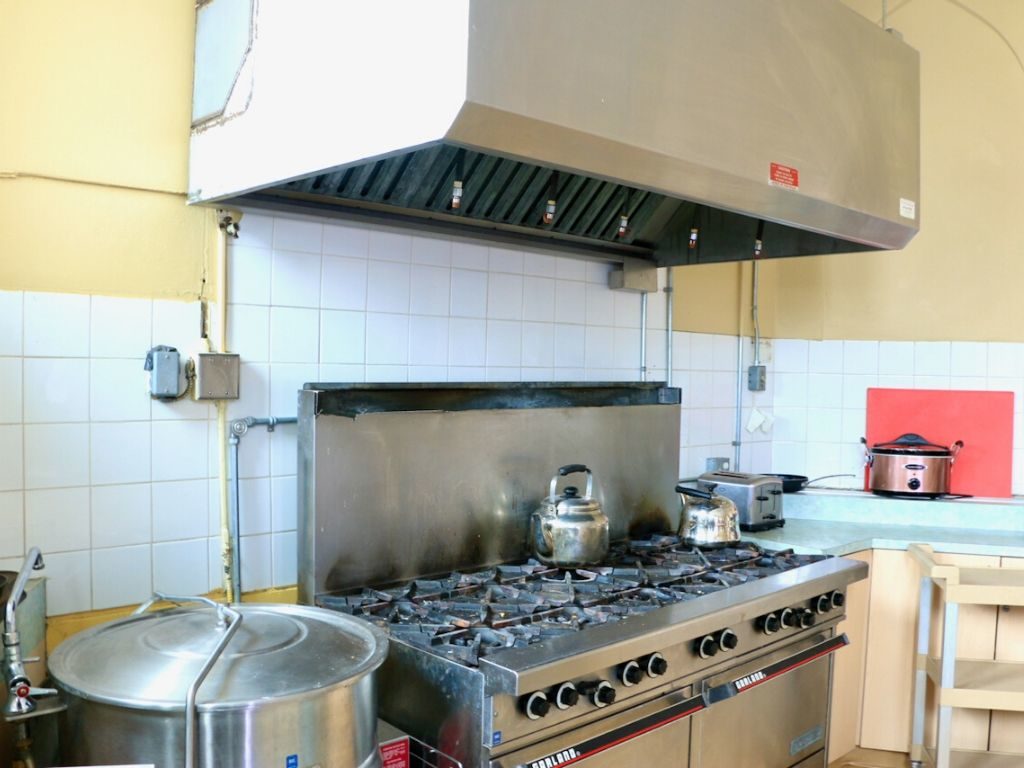


Sitting Room
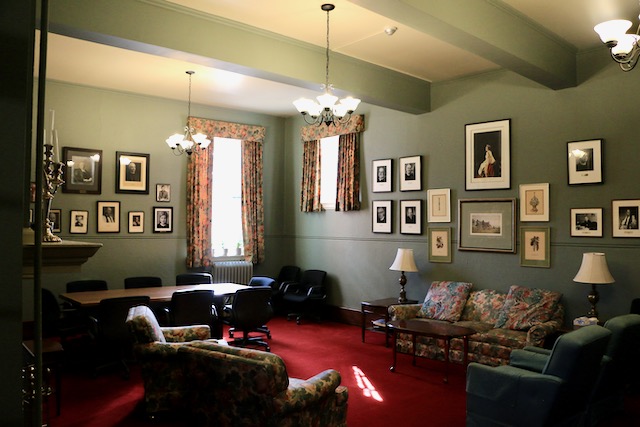
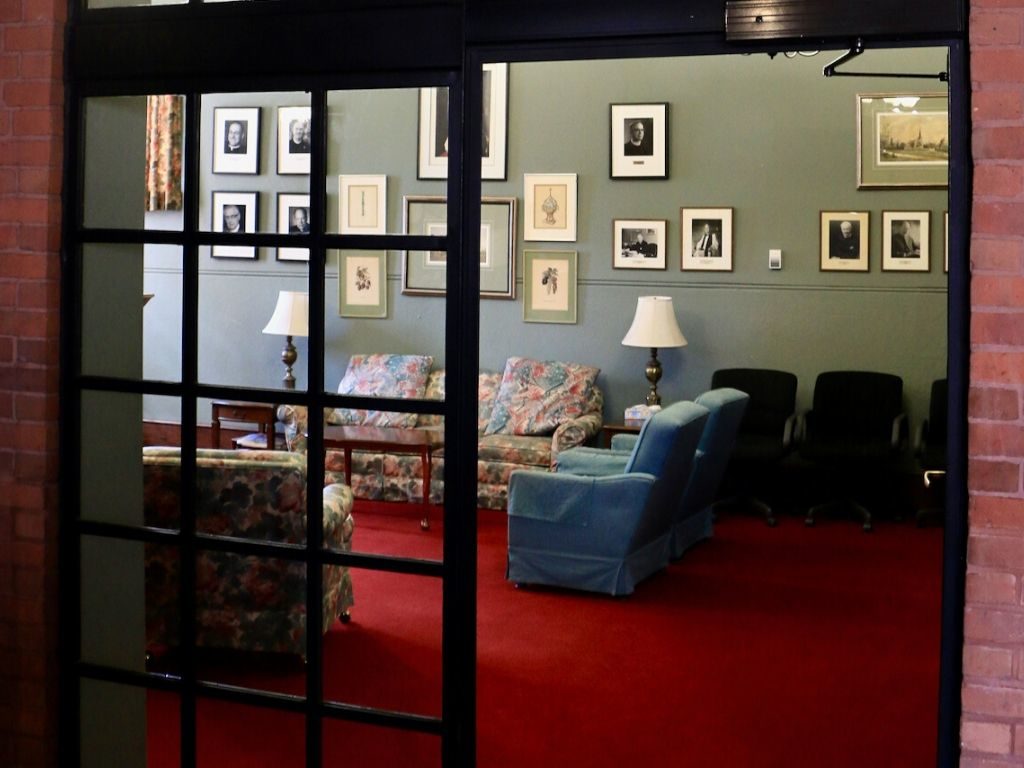

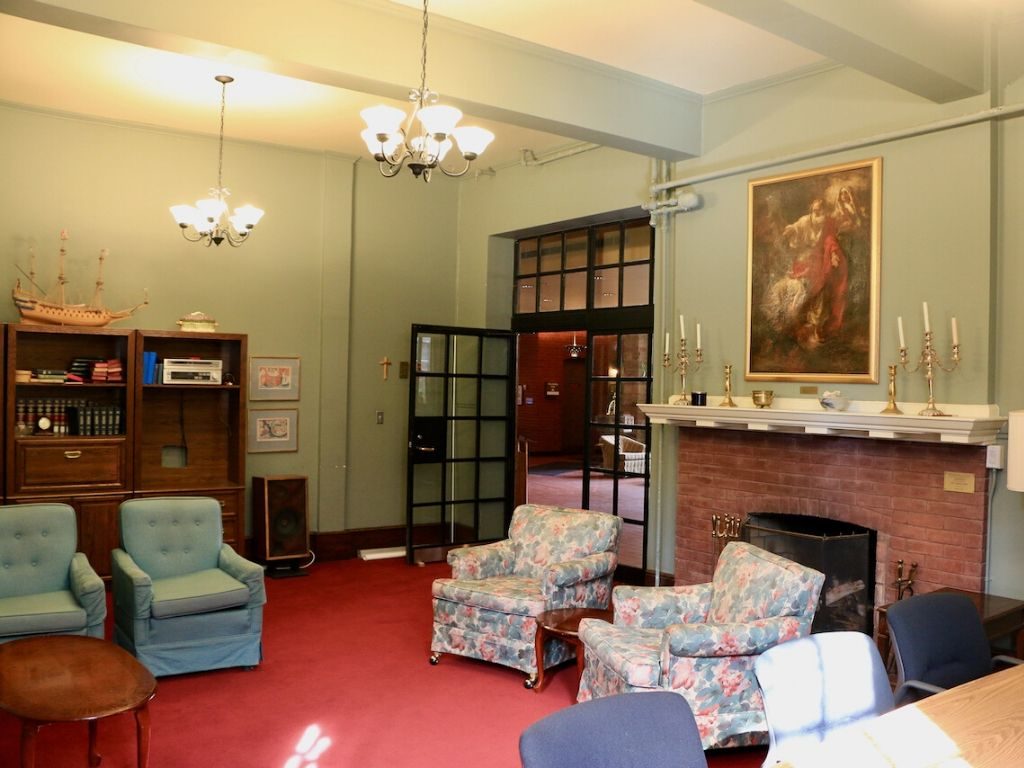
Suitable For: Small group meetings Capacity: 20
The Memorial Chapel
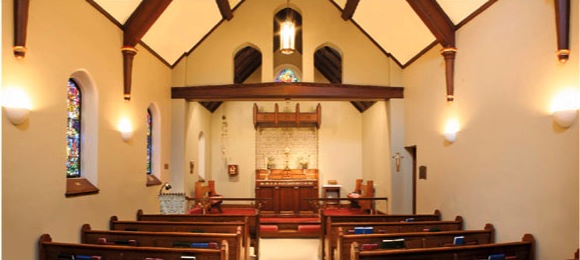
Suitable For: Small group meetings, weddings Capacity: 40
The Church Courtyard
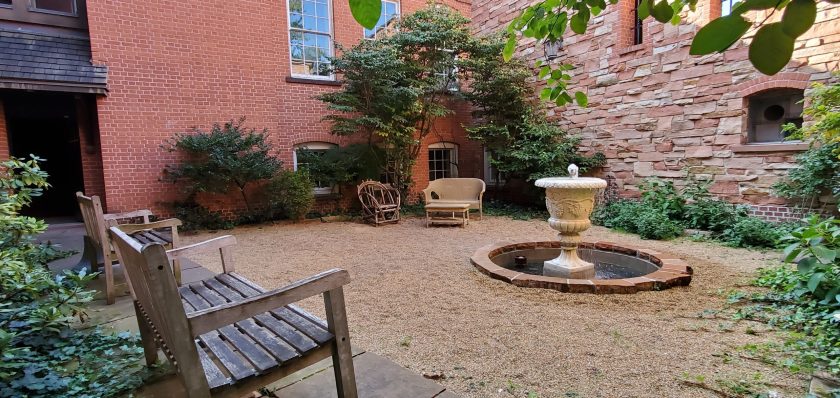
Our Courtyard is the perfect backdrop for photos
